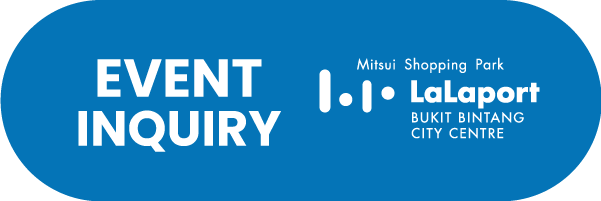
Discover the Perfect Event Space at LaLaport BBCC!
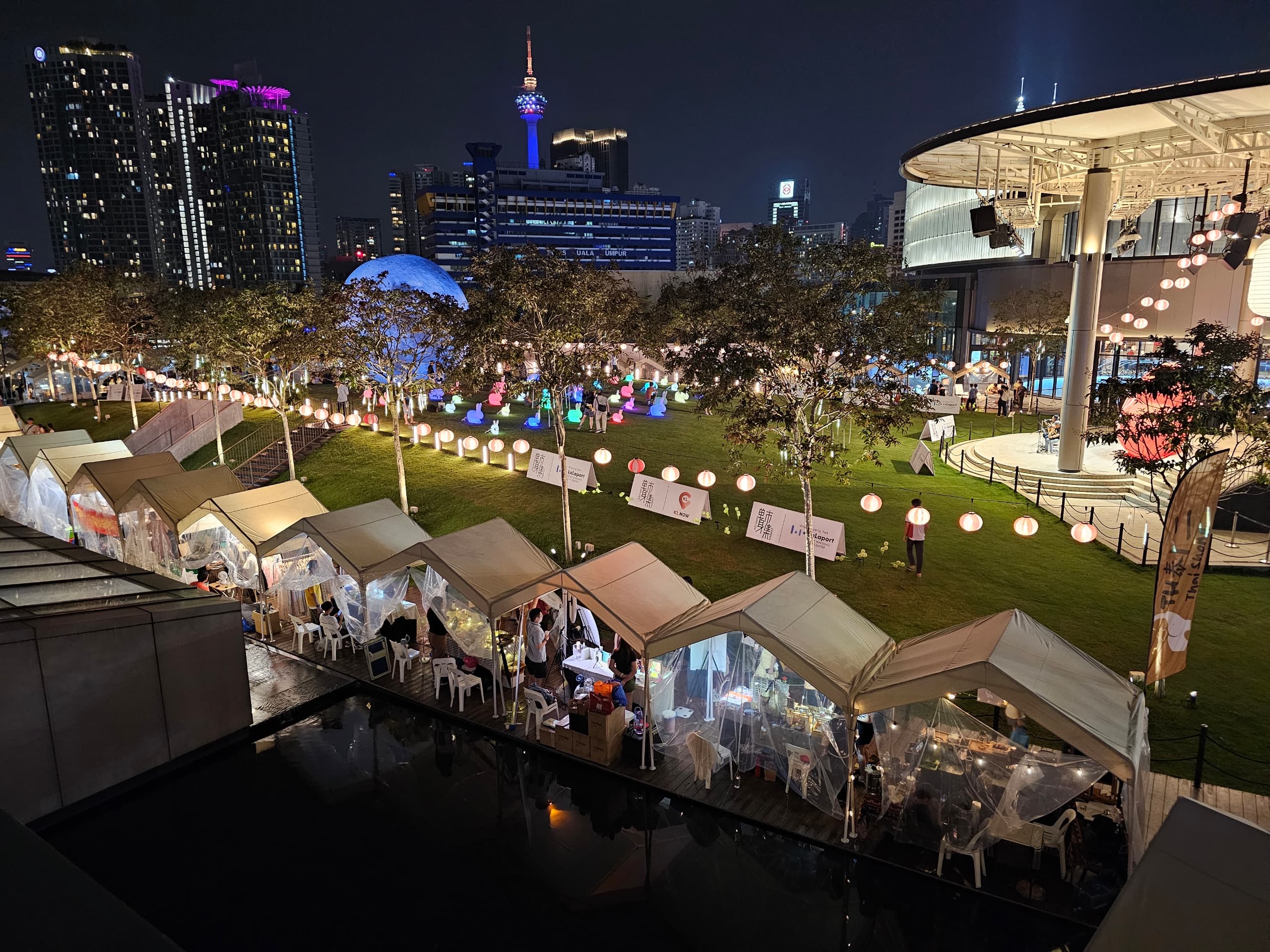
From rooftop gardens to lively atriums, LaLaport offers versatile event spaces perfect for everything from corporate events to pop-up markets. With top-notch facilities and a prime Kuala Lumpur location, we’ll make sure your event runs smoothly and leaves a lasting impression.
Our Event Spaces
Each of our spaces offers unique features tailored to your event’s requirements, with customizable setups to accommodate your vision.
Main Atrium, Ground Floor
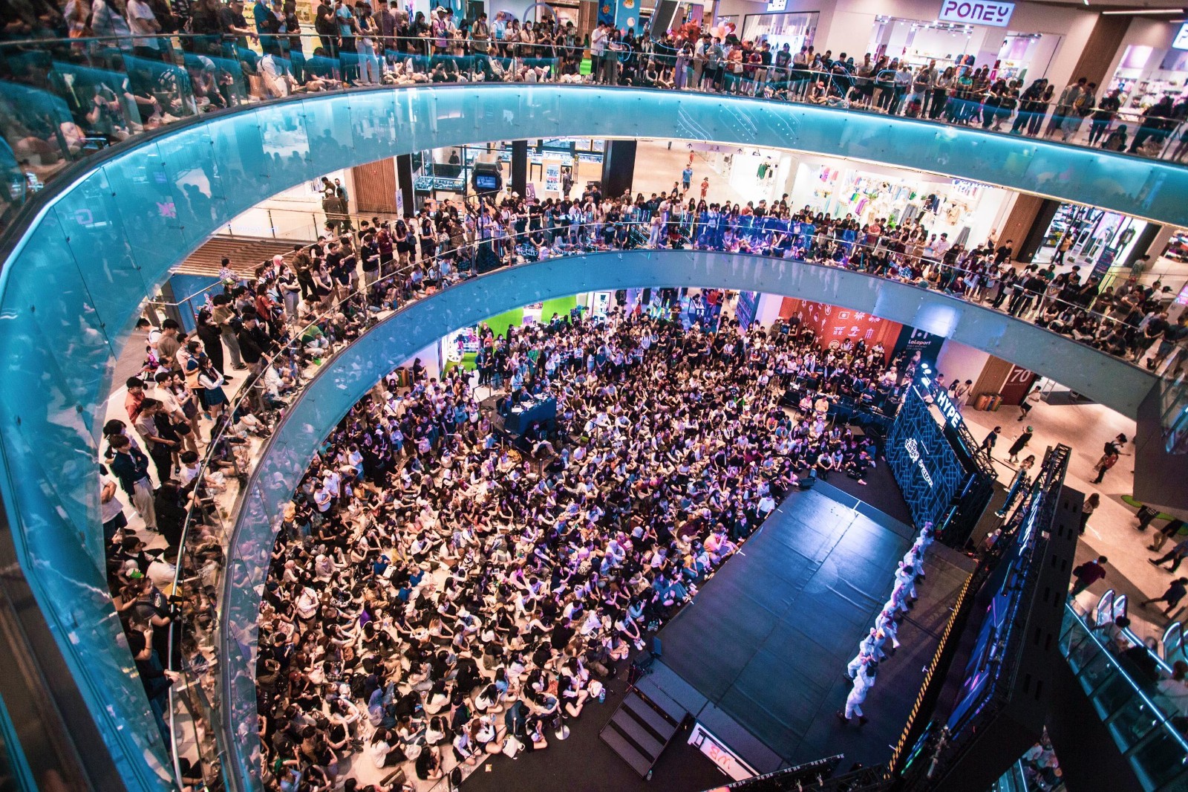
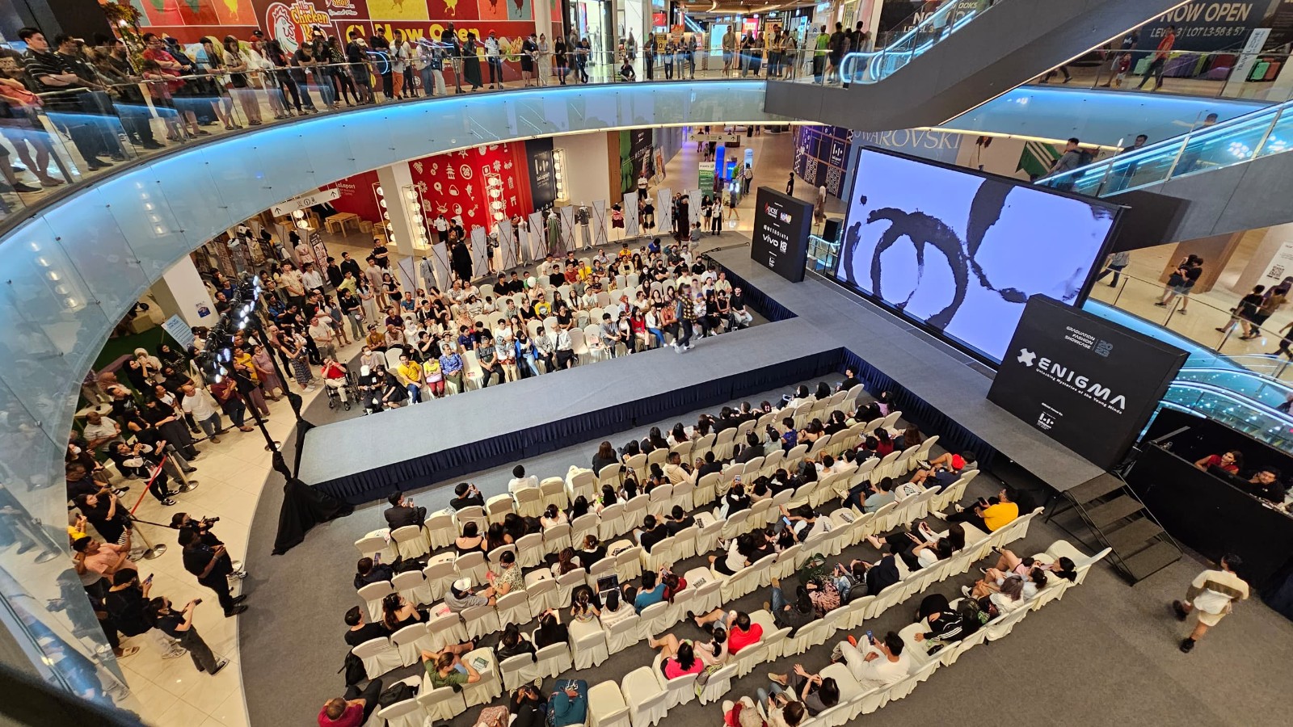
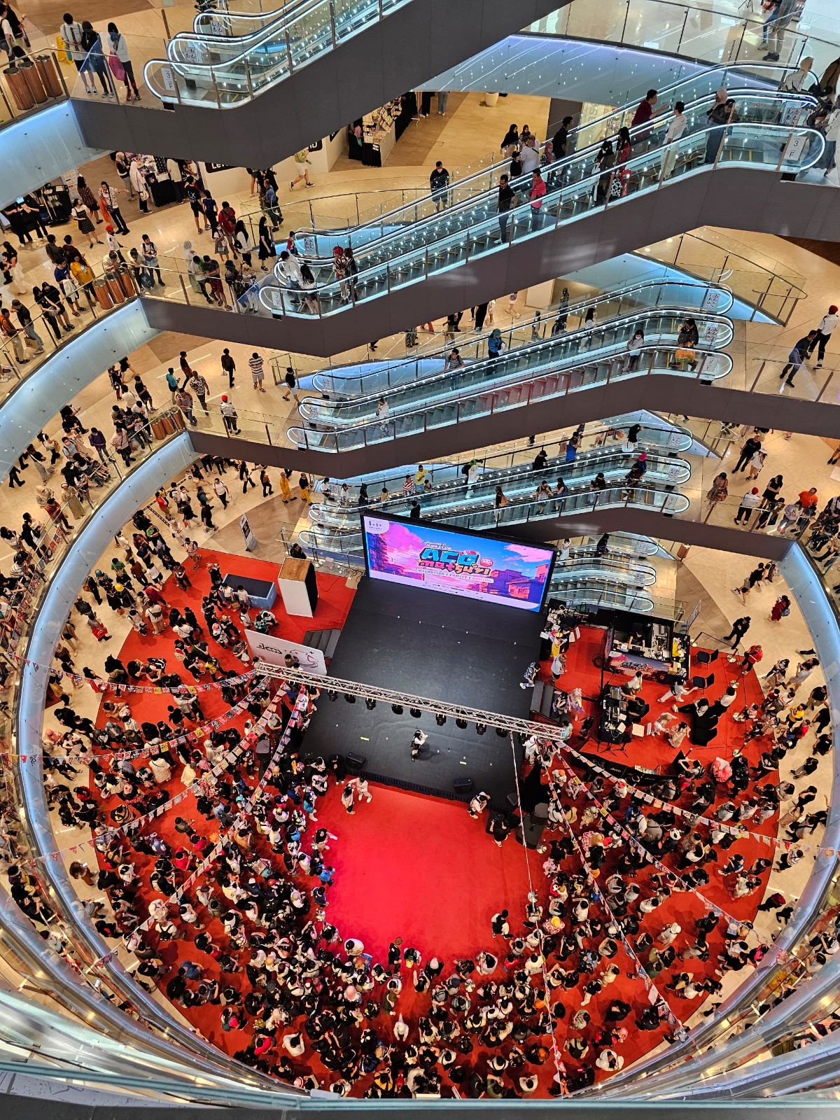
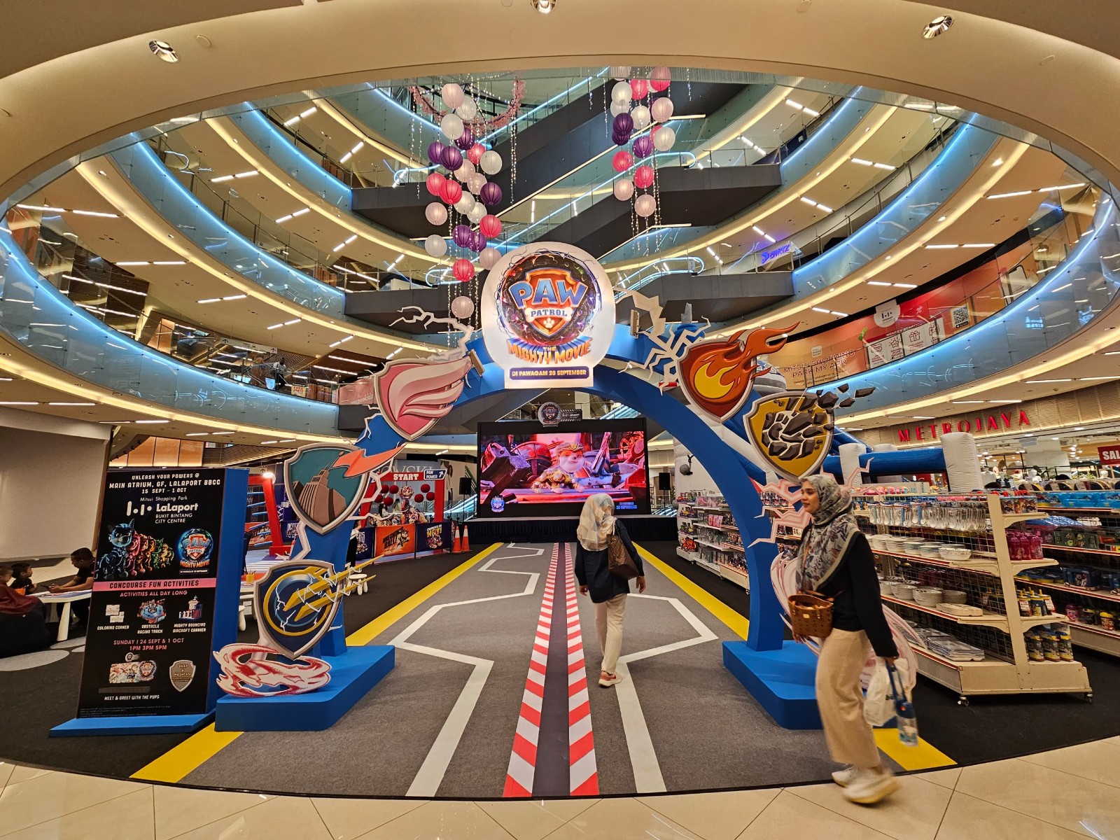
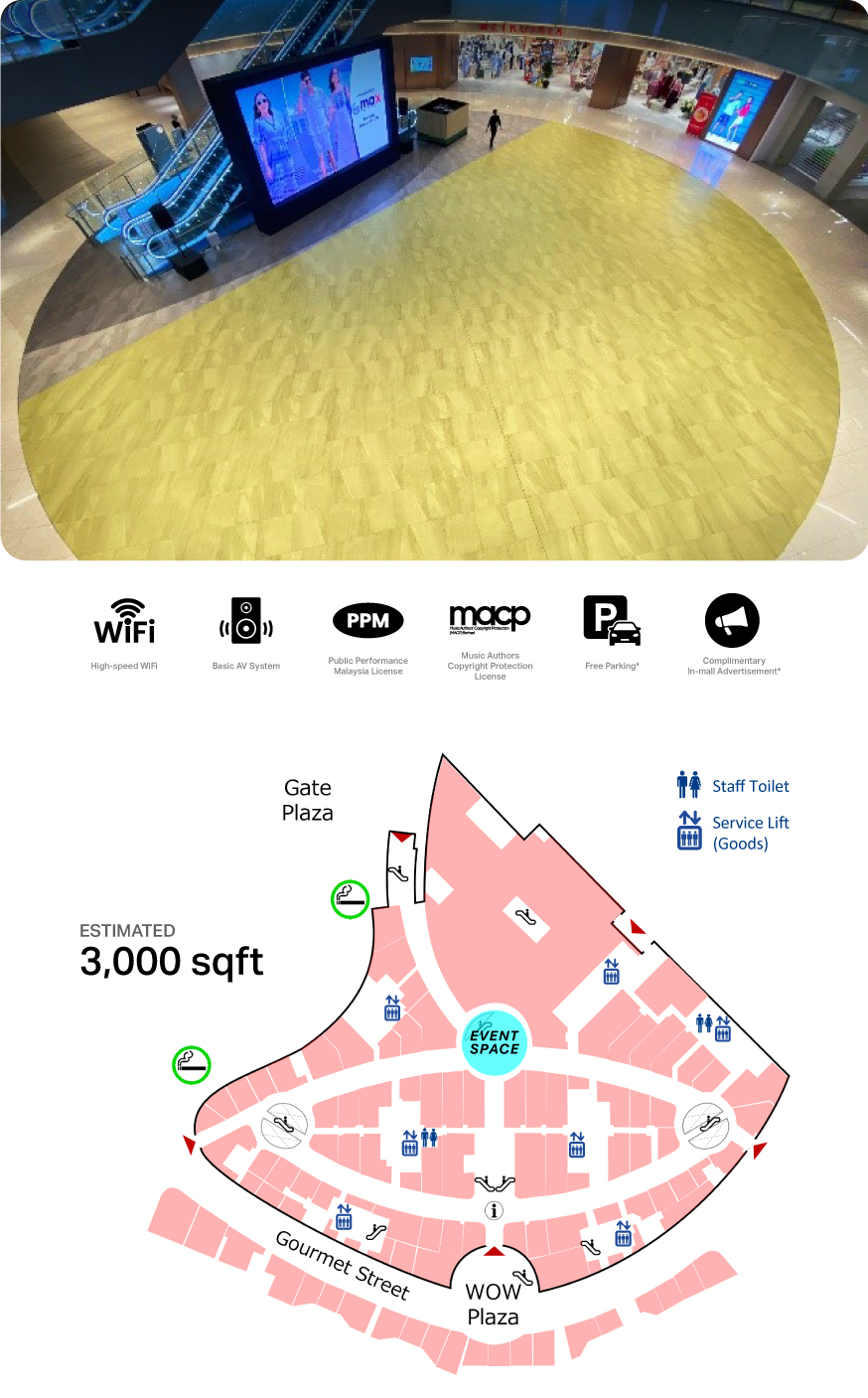
Main Atrium, Ground Floor
Size: 3,000 sqft (approx.)
Perfect for: Large-scale events, product launches, fashion shows
Features: High ceilings, ample natural light, direct access from the main entrance for high visibility, equipped with basic AV setup.
Main Atrium, Lower Ground Floor 1
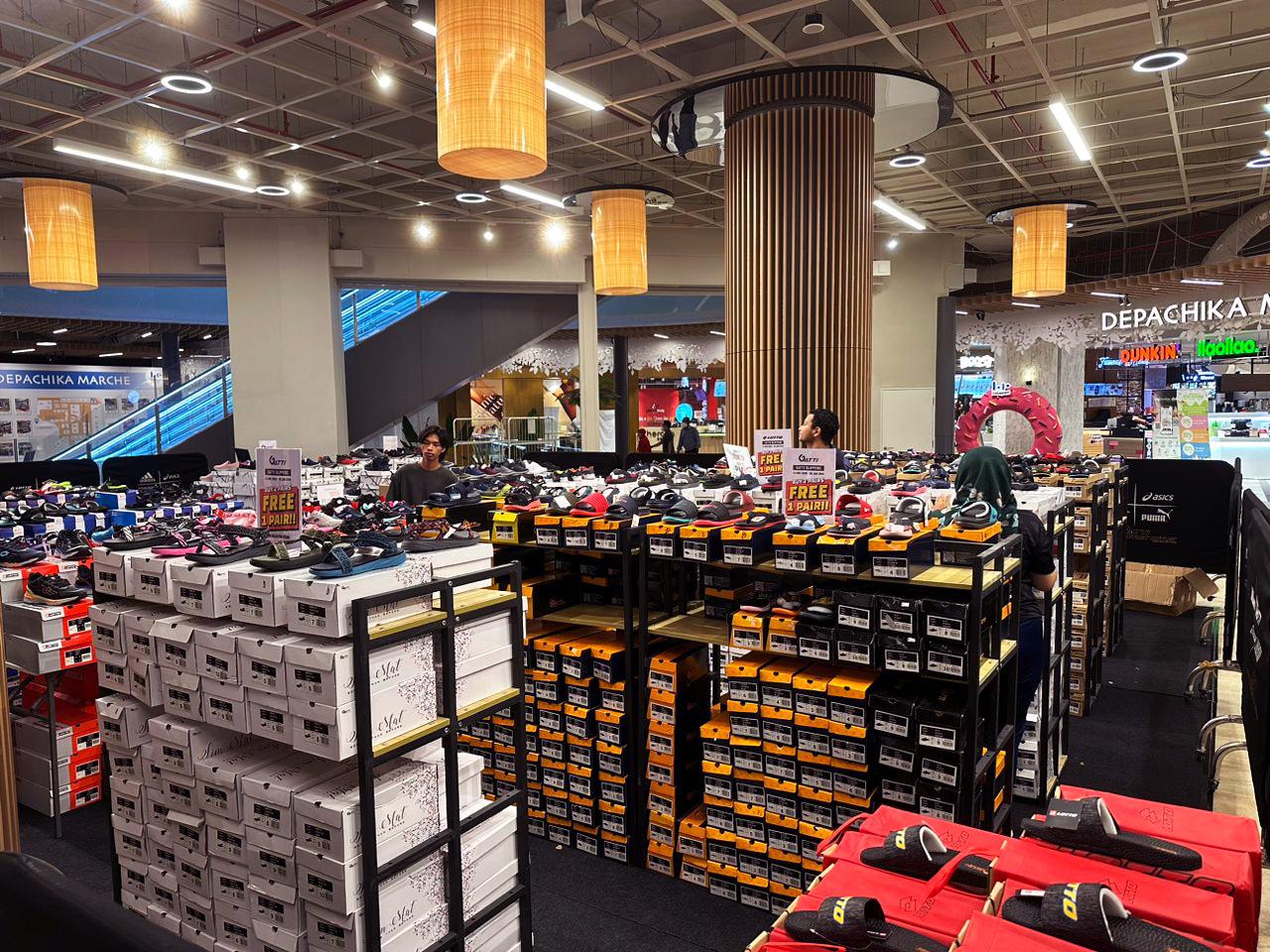
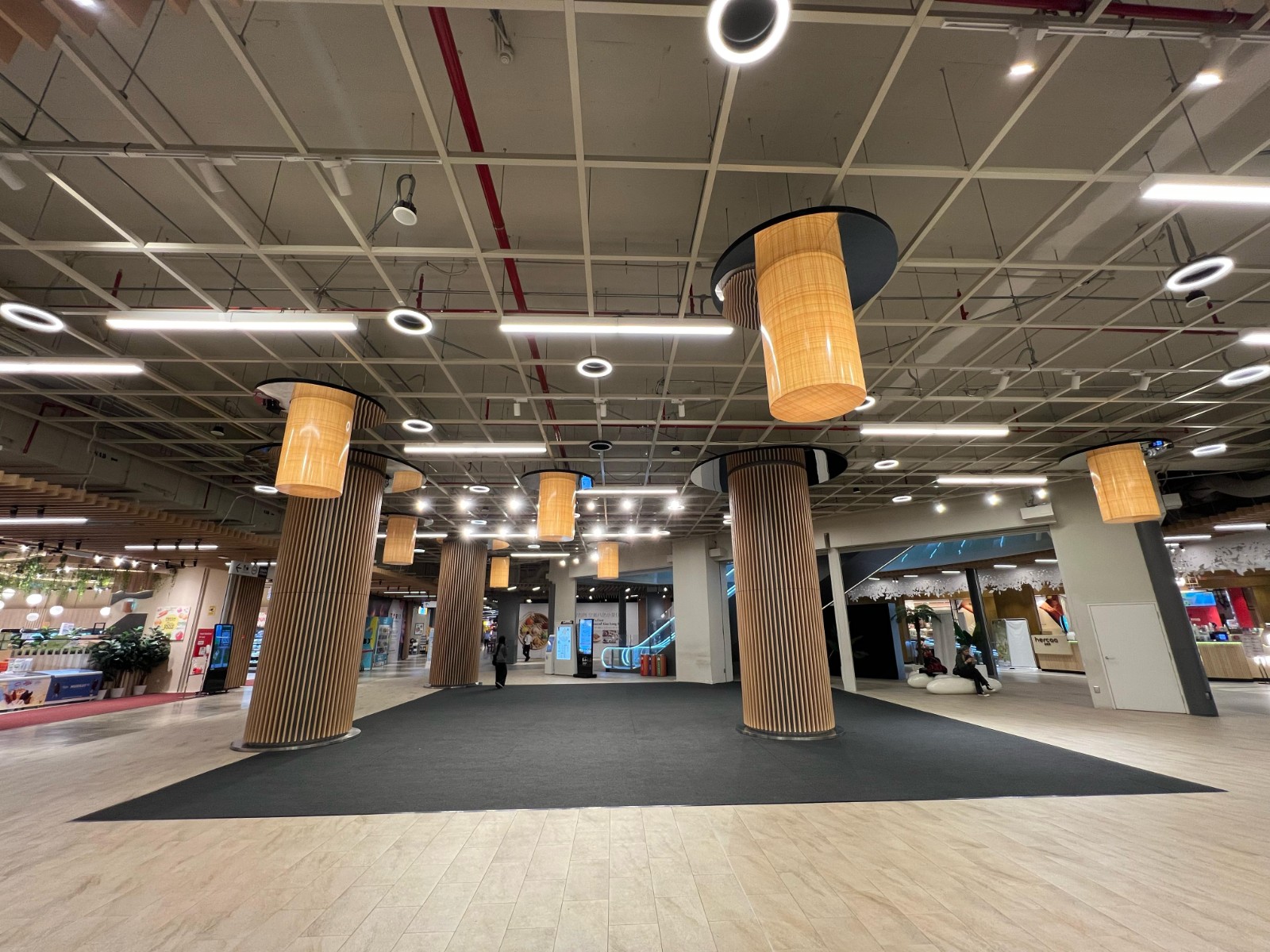
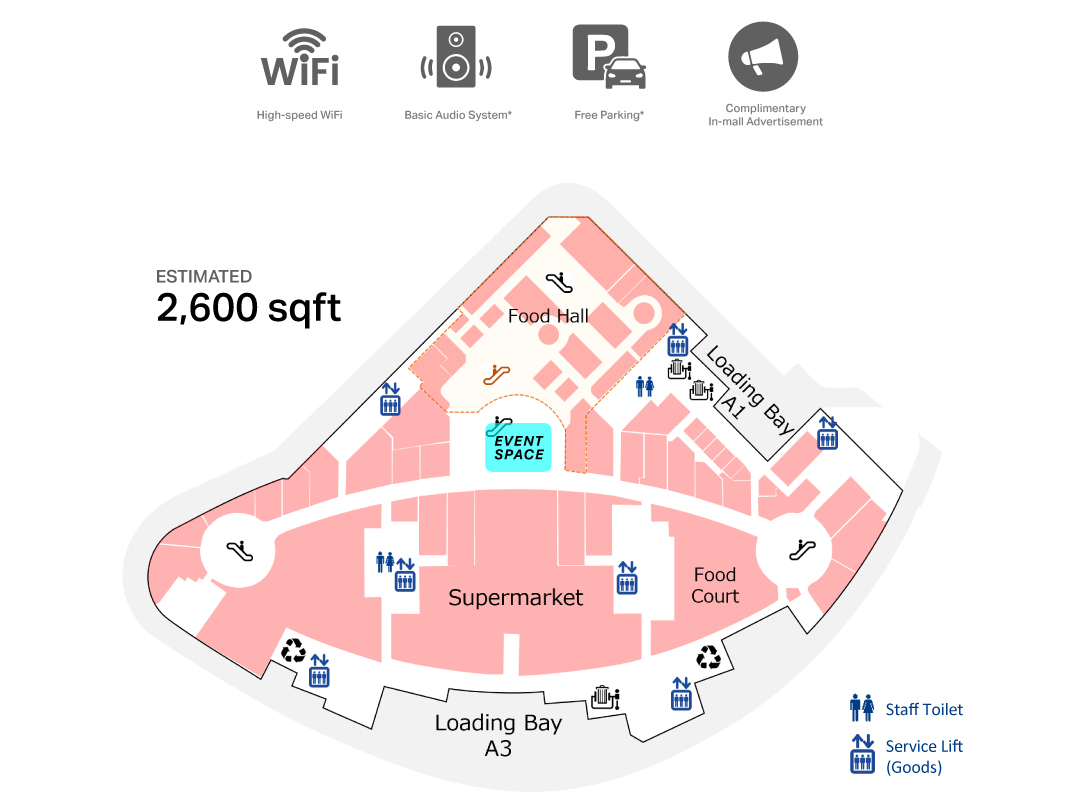
Main Atrium, Lower Ground 1
Size: 2,600 sqft (approx.)
Perfect for: Promotional booths, small-scale exhibitions, product launches
Features: Central location, high foot traffic, customizable booth setups.
West Atrium, Lower Ground Floor 1
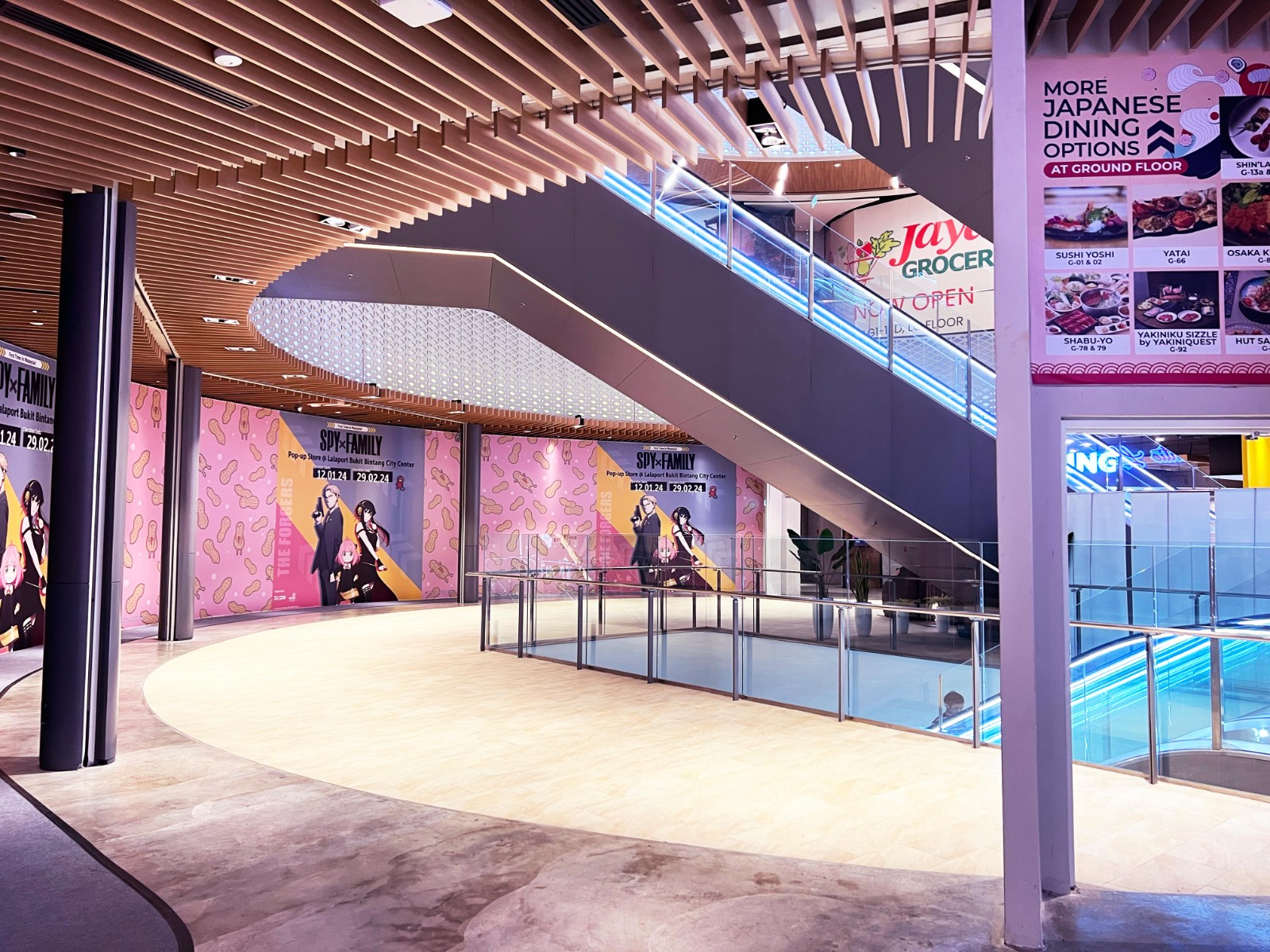
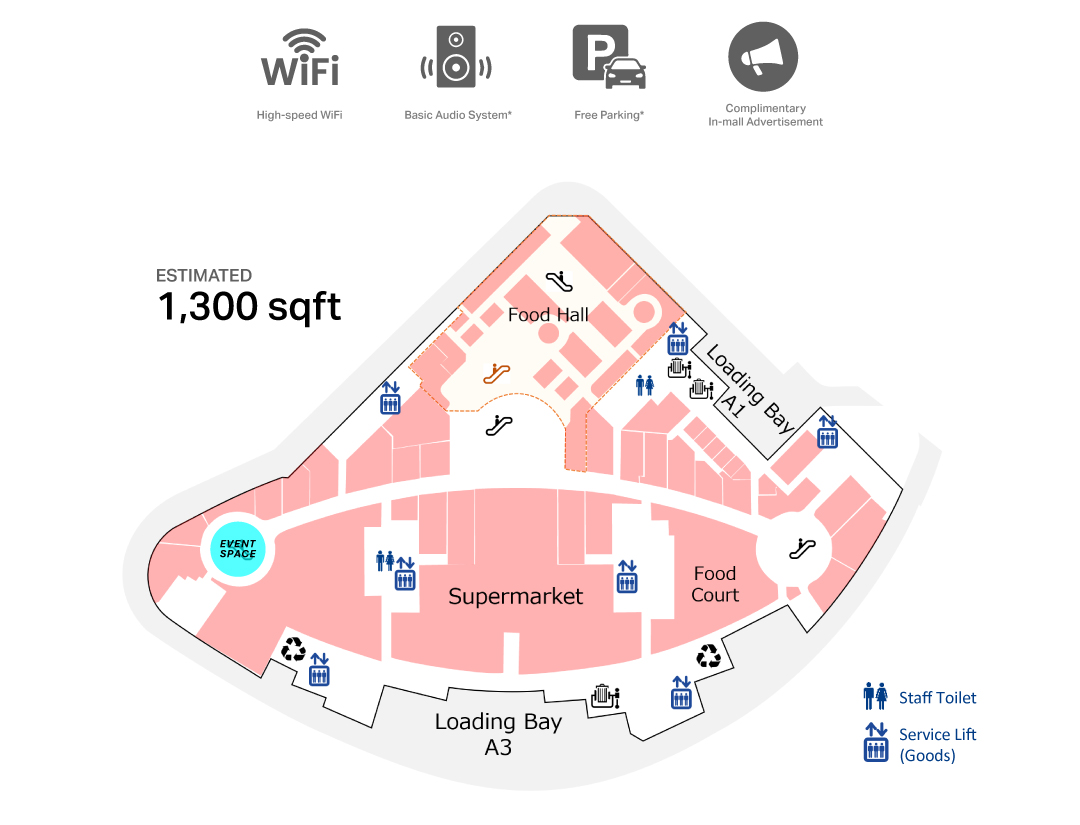
West Atrium, Lower Ground 1
Size: 1,300 sqft (approx.)
Perfect for: Small to mid-sized booths, retail pop-ups
Features: Located near key retail stores, open layout, versatile space for modular setups.
East Atrium, Lower Ground Floor 1
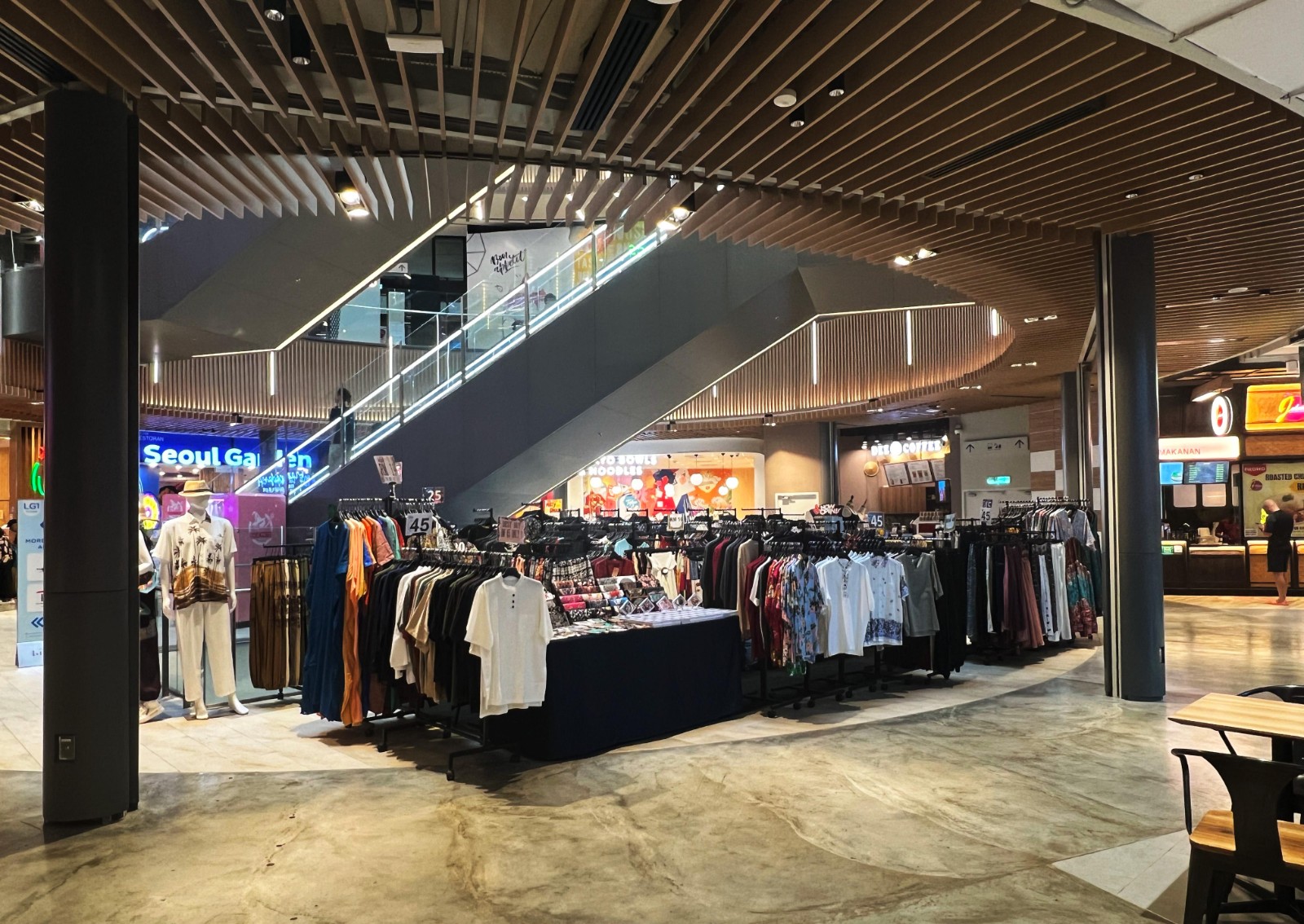
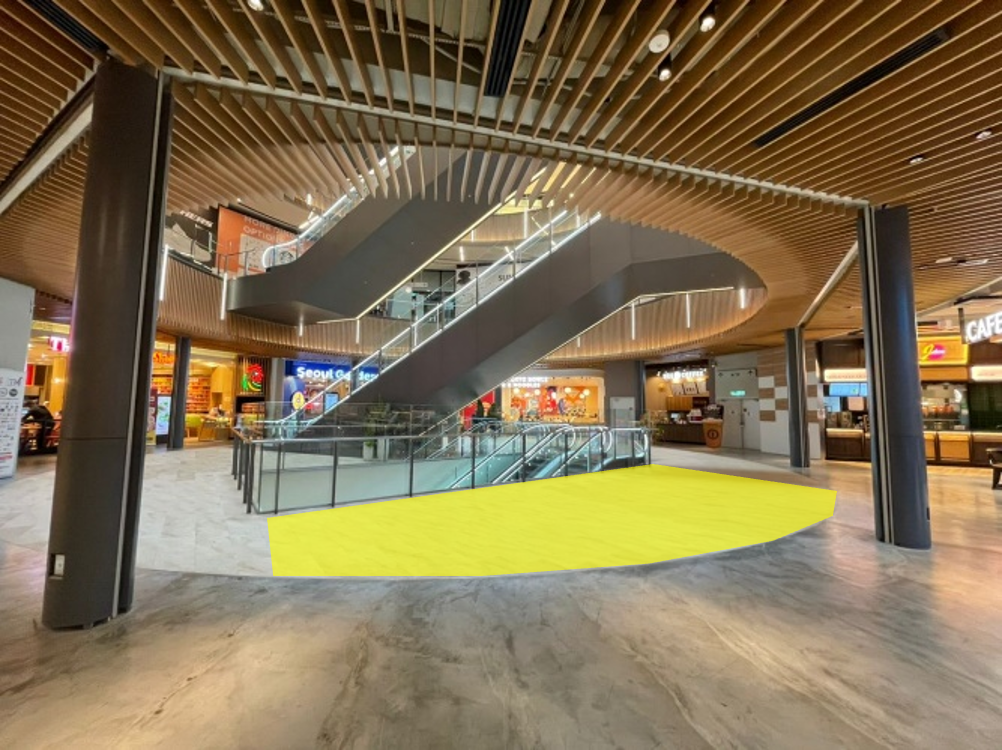
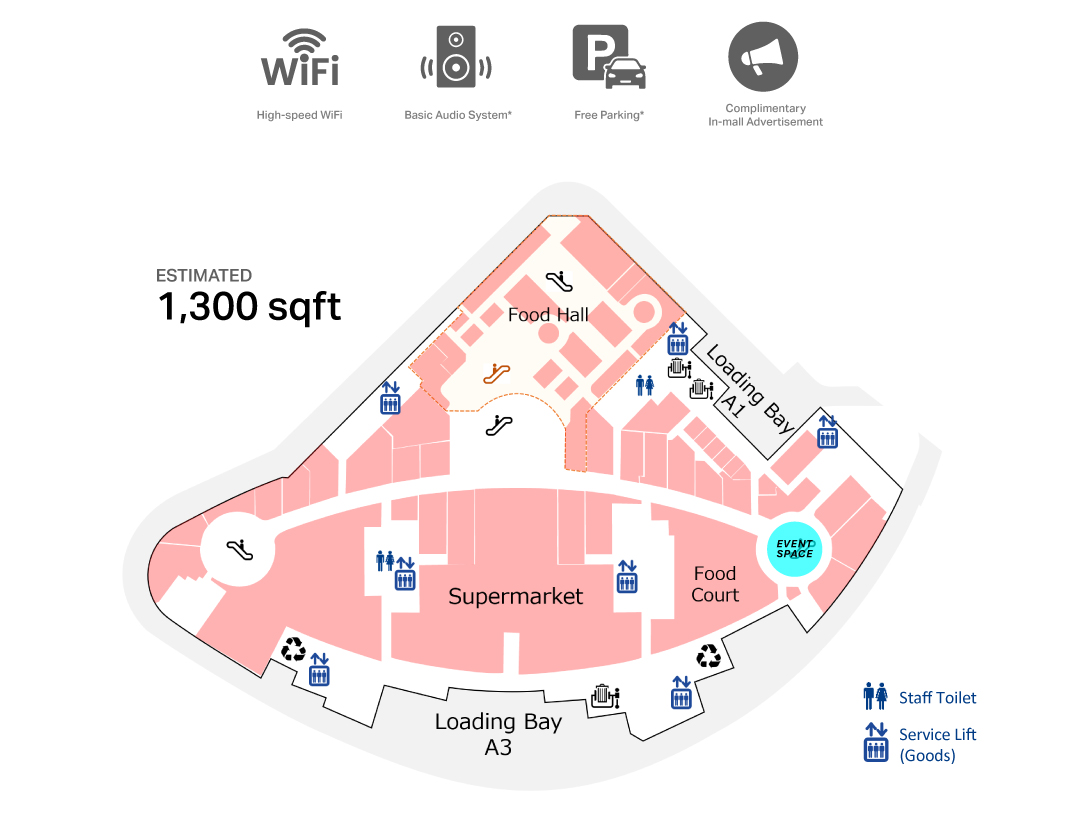
East Atrium, Lower Ground 1
Size: 1,300 sqft (approx.)
Perfect for: Small to mid-sized booths, product sampling, retail pop-ups
Features: Strategically located near dining outlets and food court
Ground Floor Walkway
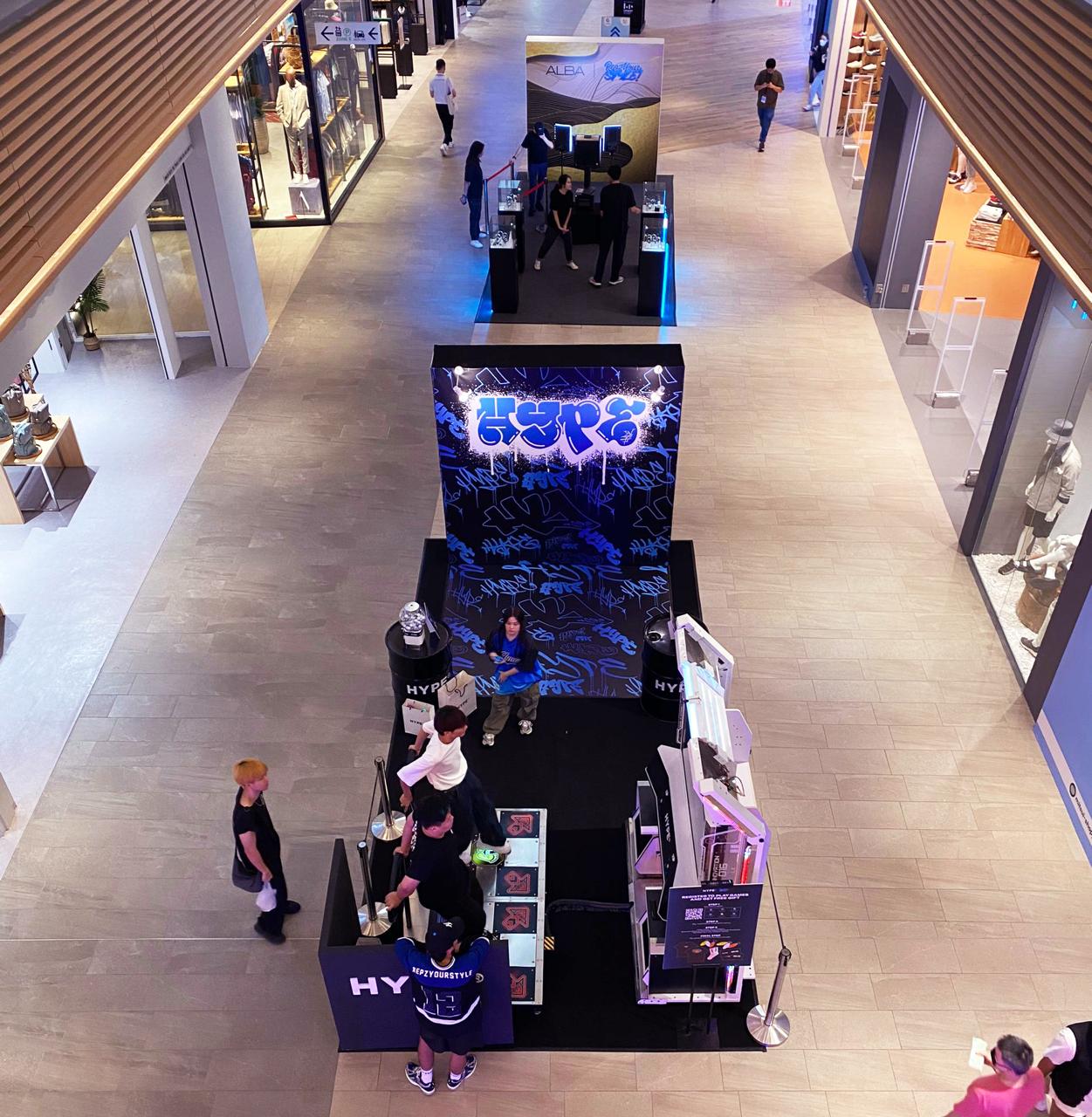
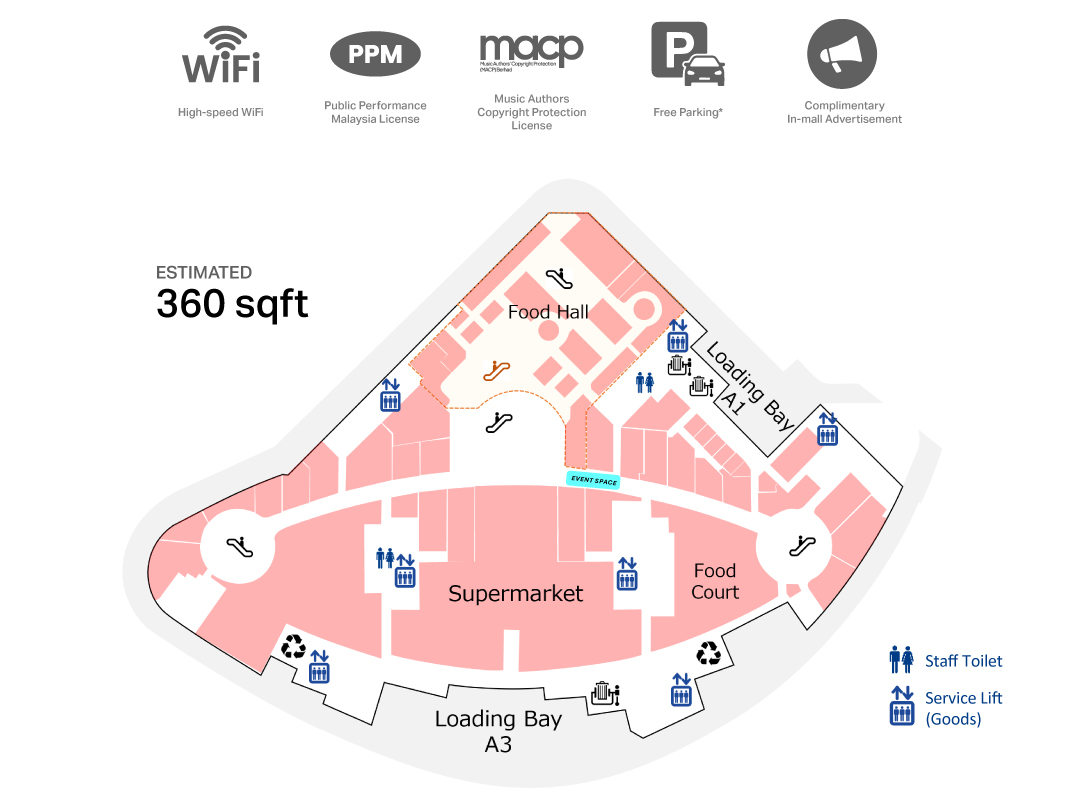
Walkway Area, Ground Floor
Size: 360 sqft (approx.)
Perfect for: Temporary installations, art exhibitions, product showcases
Features: High footfall area with proximity to anchor tenants and proximity to main atrium.
WoW Plaza, Ground Floor
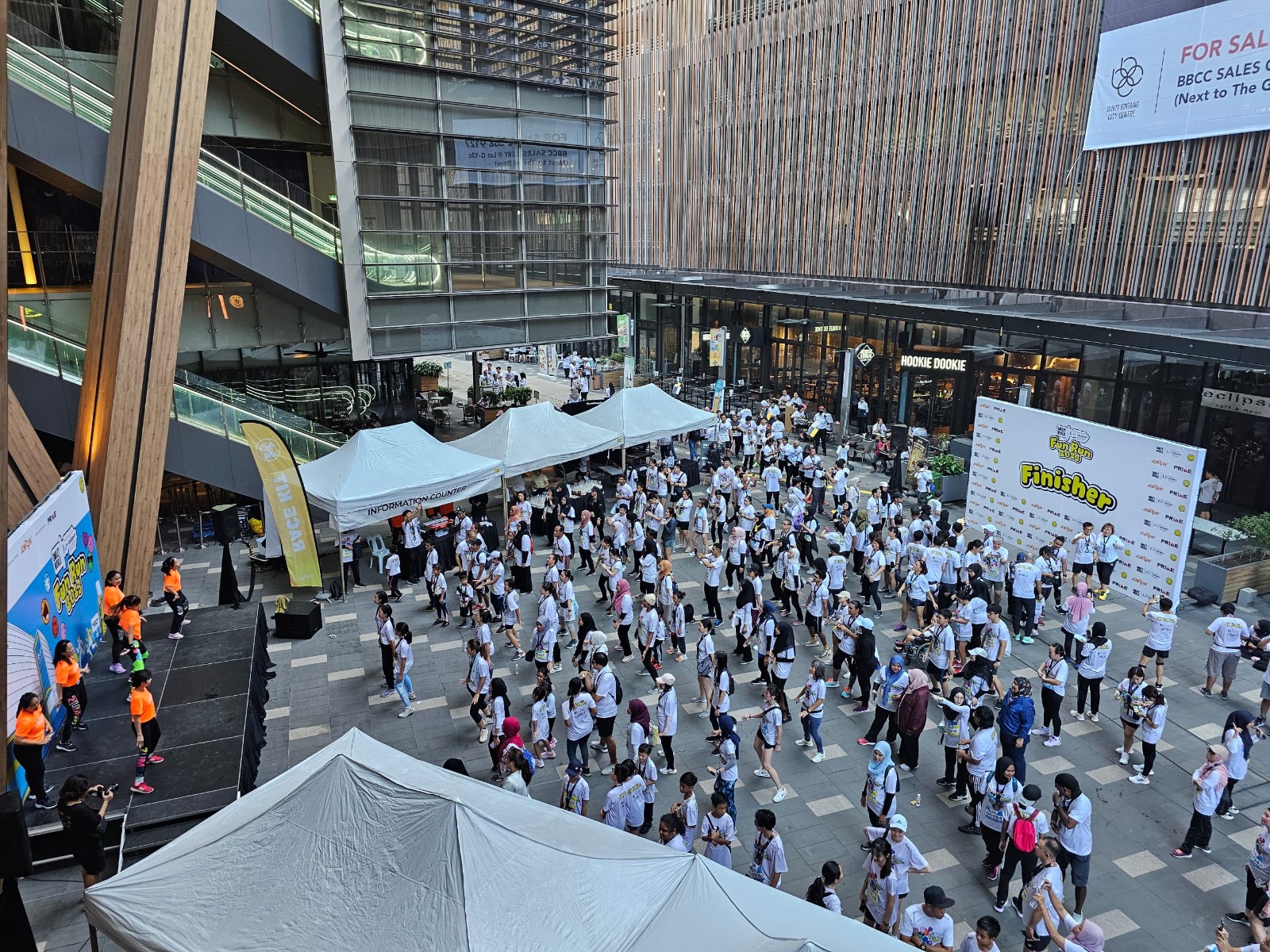
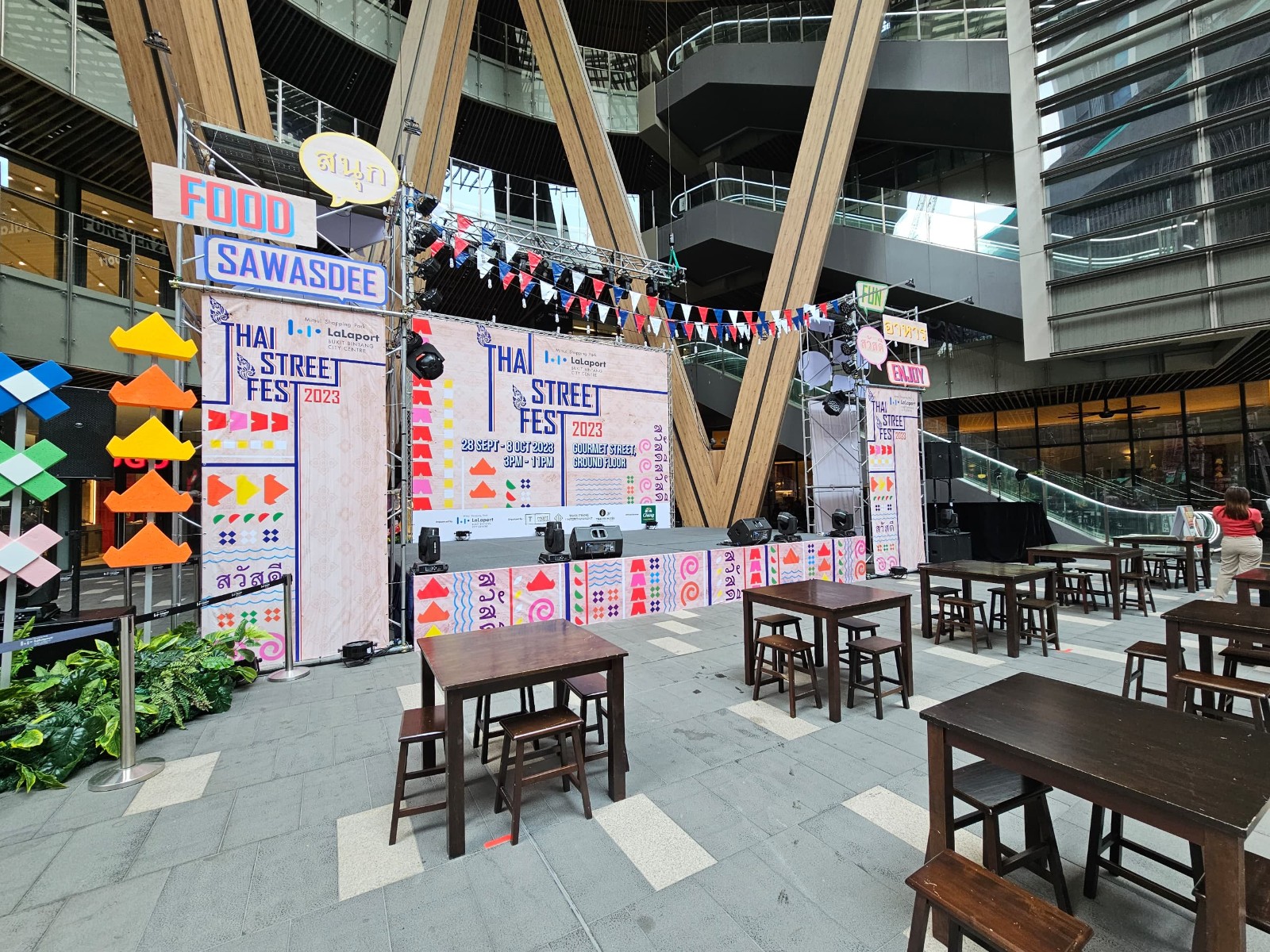
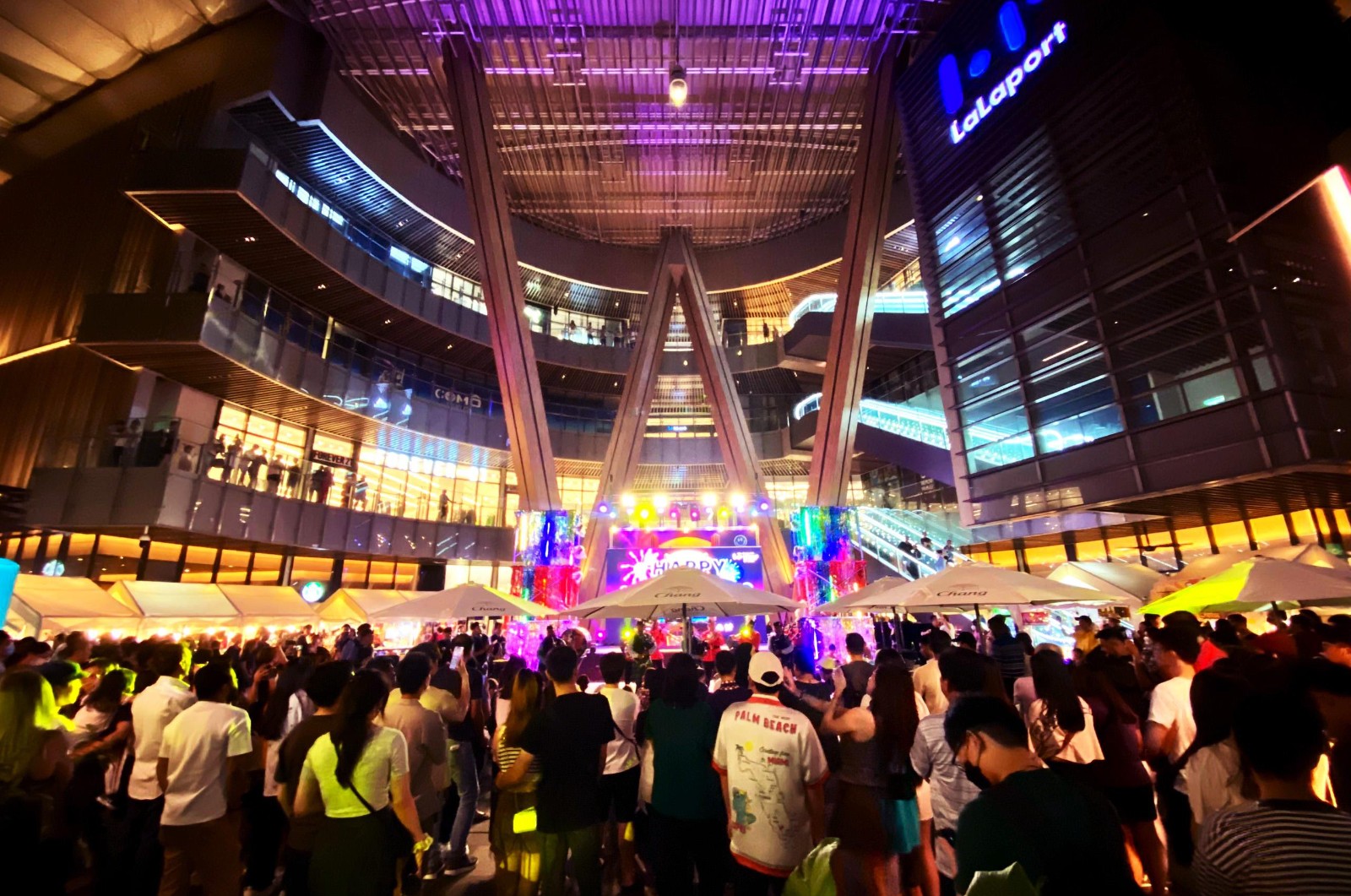
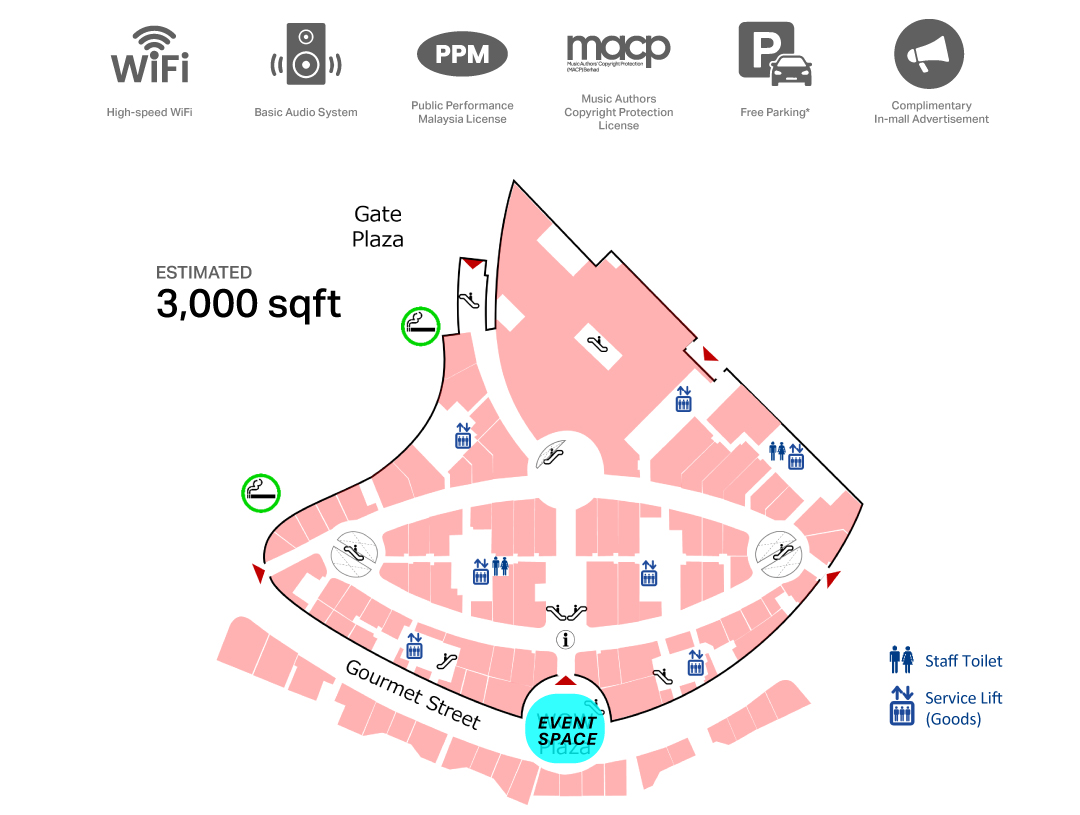
WoW Plaza, Ground Floor
Size: 3,000 sqft (approx)
Perfect for: Experiential marketing, music or Live events, launch parties, outdoor car roadshows,
Features: Signature "W" structure with multi-level viewing deck, adjacent to outdoor alfresco dining areas.
Central Rooftop Garden, Level 4
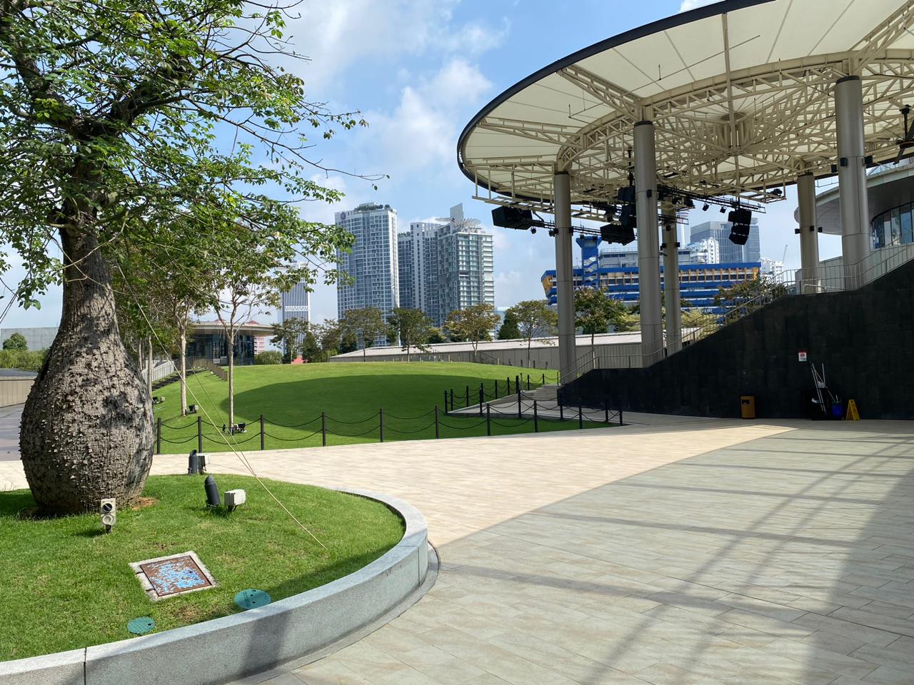
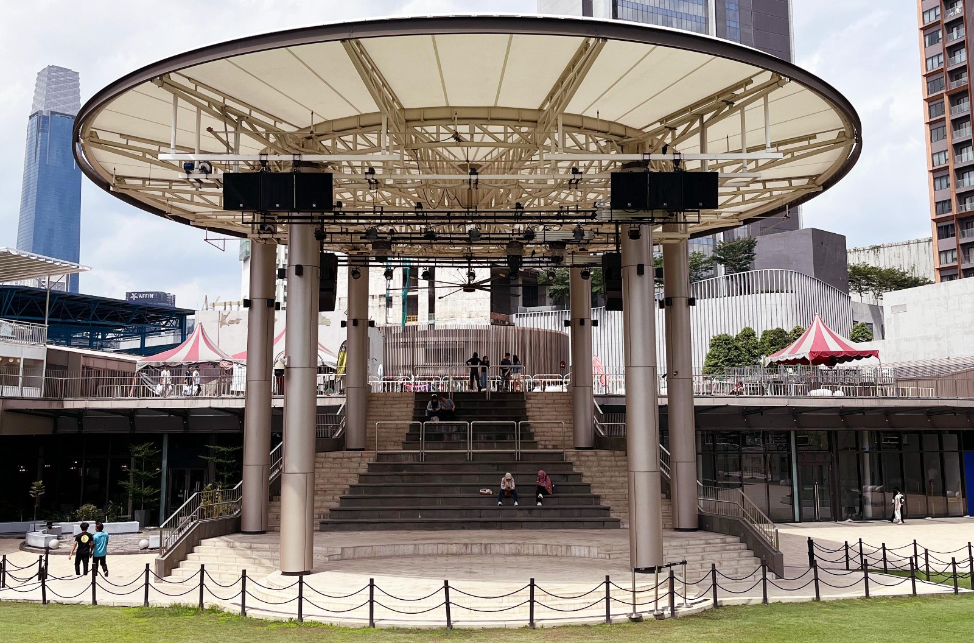
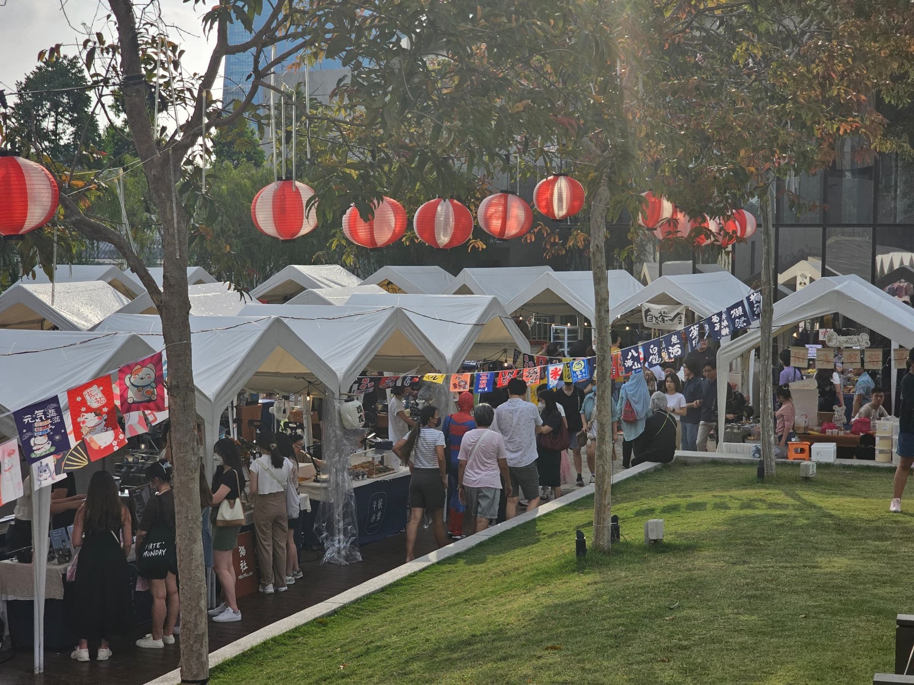
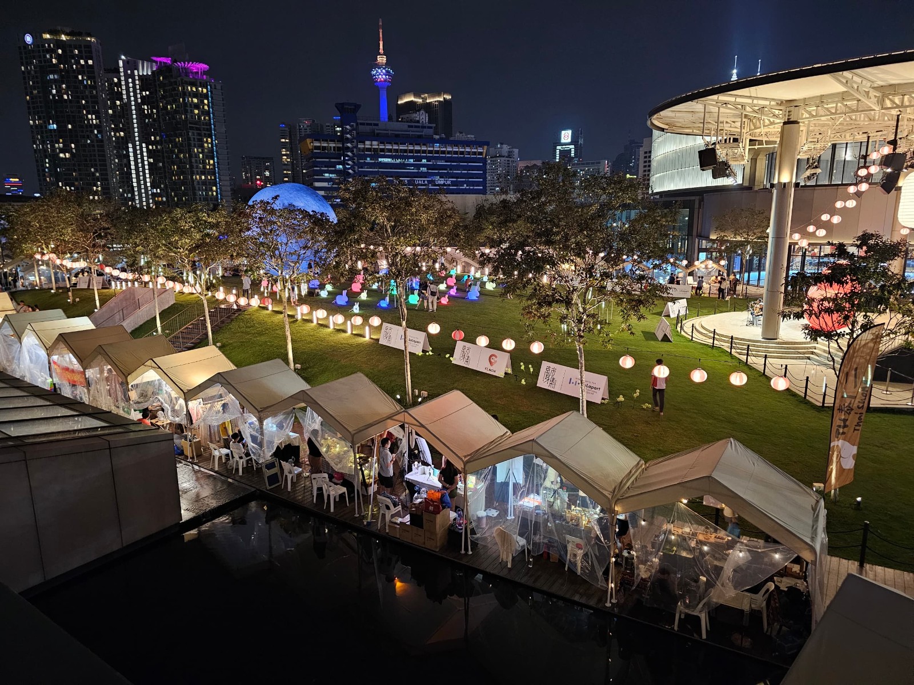
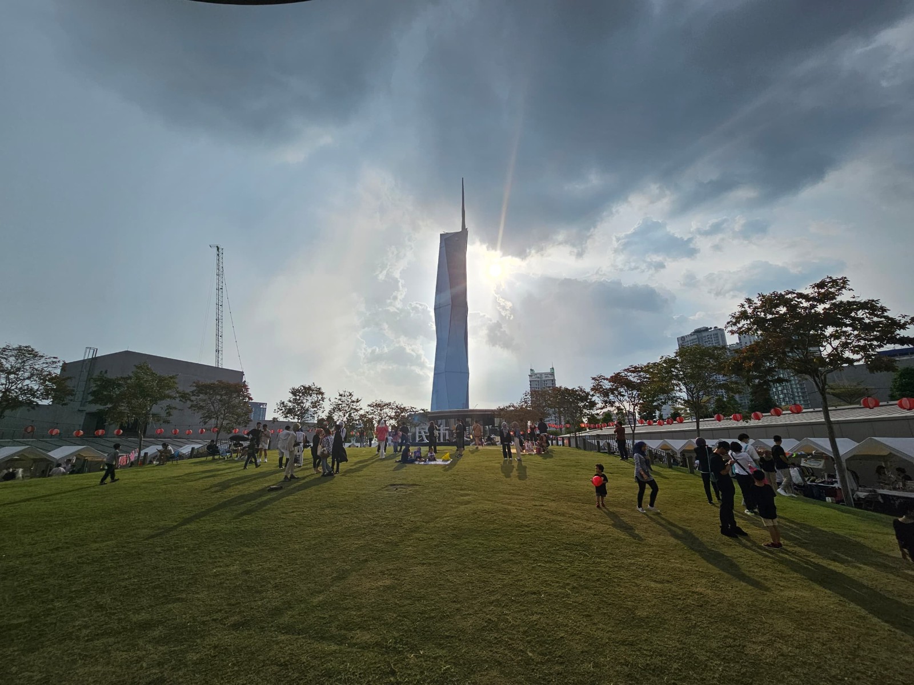
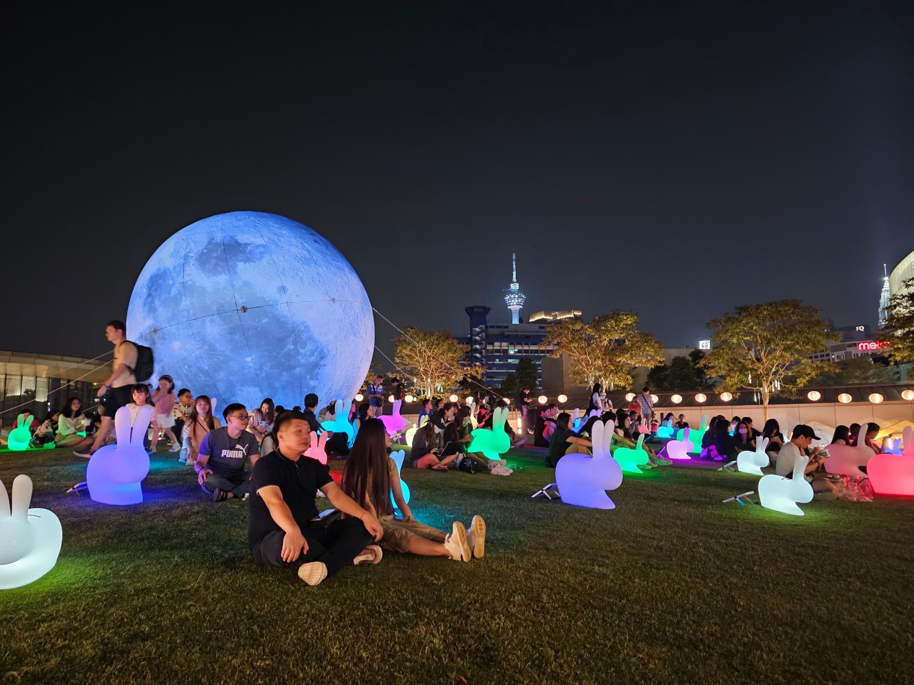
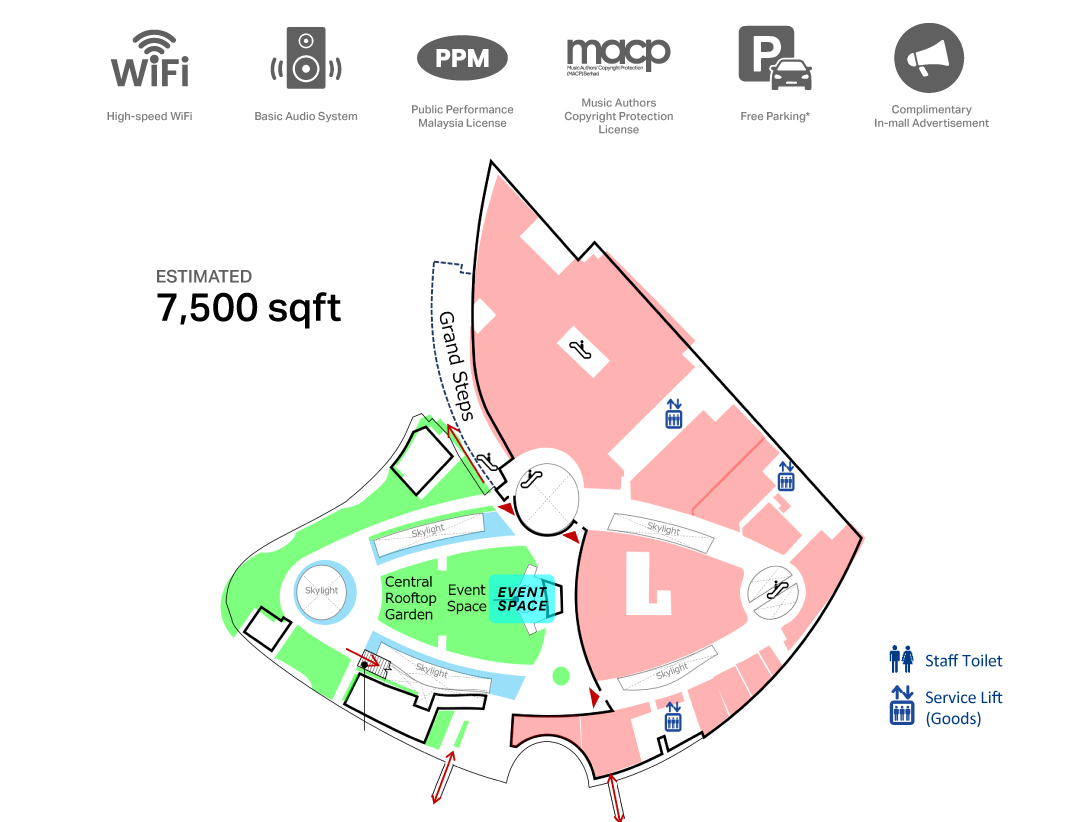
Central Rooftop Garden, Level 4
Size: 1,600 sqft (Approx. for Stage Only), Over 7,000 sqft (Lawn, Event space)
Perfect for: Weddings, exclusive events, outdoor concerts, Bazaar and thematic marketplace
Features: Scenic rooftop views, lush greenery, iconic stage with Audio facility
What’s Included in Your Booking
Each booking comes with a range of complimentary services designed
to streamline your event planning:
• Wi-Fi access throughout the event space
• Basic AV setup (projectors, microphones, speakers)*
• Customizable seating and layout options
• Free parking for event organizers and participants*
*Where available, subject to availability. T&Cs apply.
Additional Services & Equipment
We also provide a variety of optional add-ons to ensure your event runs smoothly
• Furniture Rentals: Chairs, tables, and stages available
• AV & Technical Support
Plan Your Event Today!
Ready to make your event extraordinary? Contact our event team at marketing@mfbbcc.com.my
We can’t wait to help you create something unforgettable!





